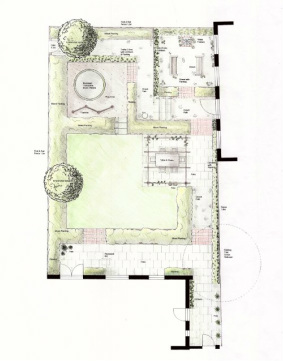Design plan
|
A 2D concept plan is produced illustrating the proposed areas of hardlandscaping, trees, focal points, walls, steps, water features etc. Similar to a plan an architect would prepare for a house.
This plan will reflect the initial brief and take into account practical considerations. This plan will be accompanied with illustrative materials such as mood boards, brochures, photos etc. At this stage any additional ideas or alterations can be included. Once the concept plan is agreed with you the final plan is drawn up. The final design is a workable plan for construction. |


